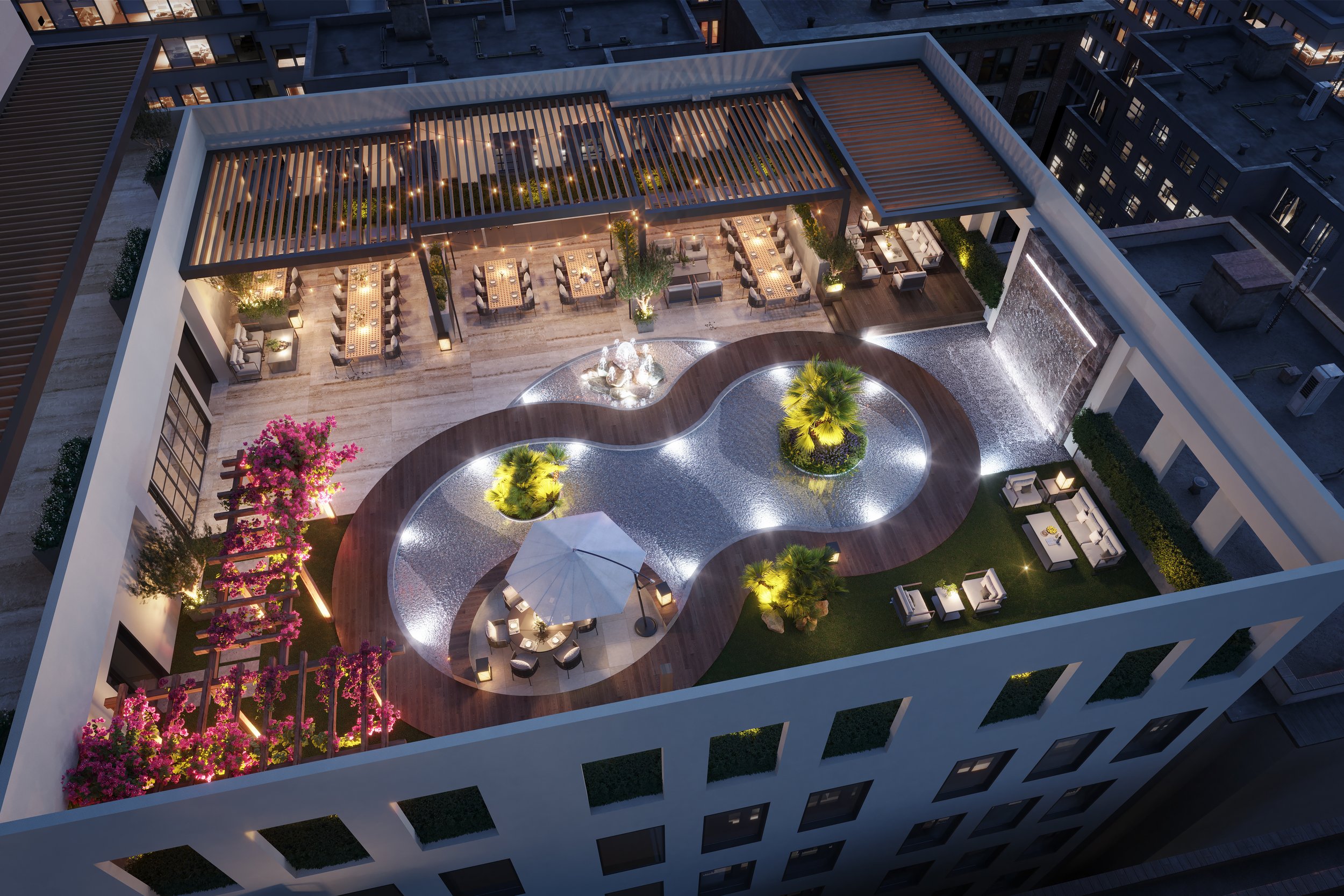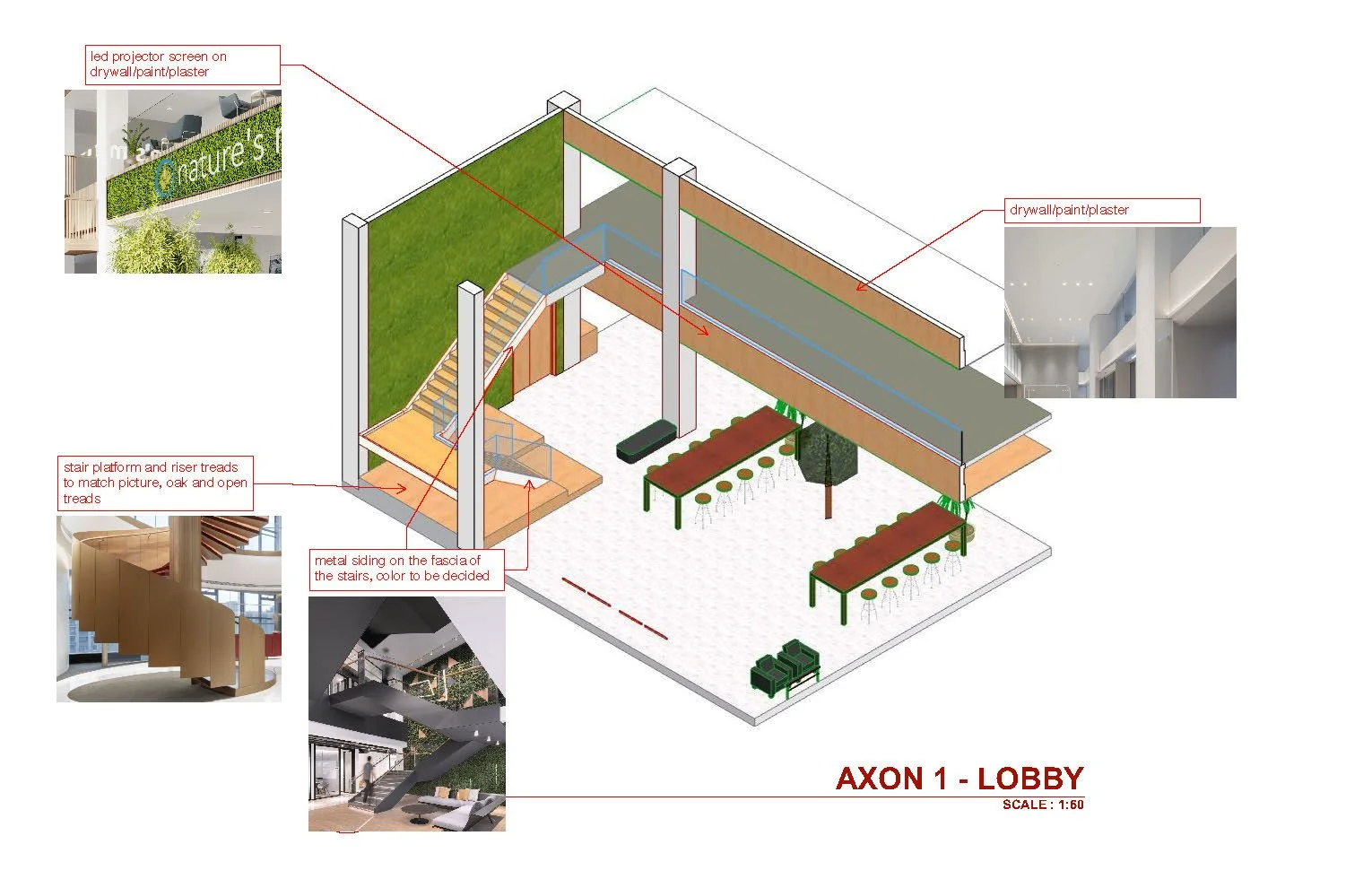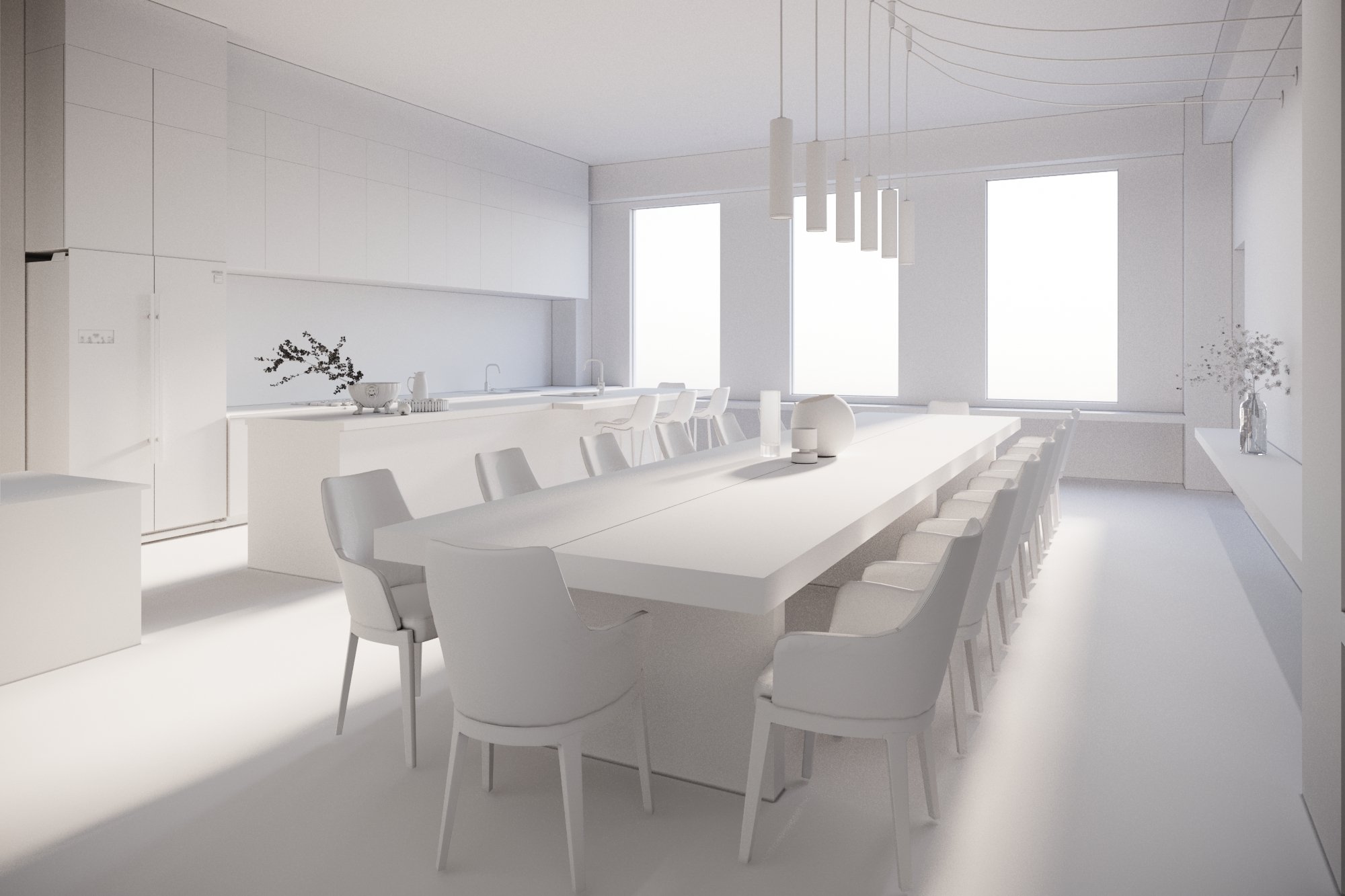Natures Mark HQ
Clients asked our team to design and improve Natures Mark’s physical branding for their first headquarter location in Asia. The ground-up building consists of seven levels and we were scoped to design four levels, total 35,000sf. We were scoped to do programming and interior.
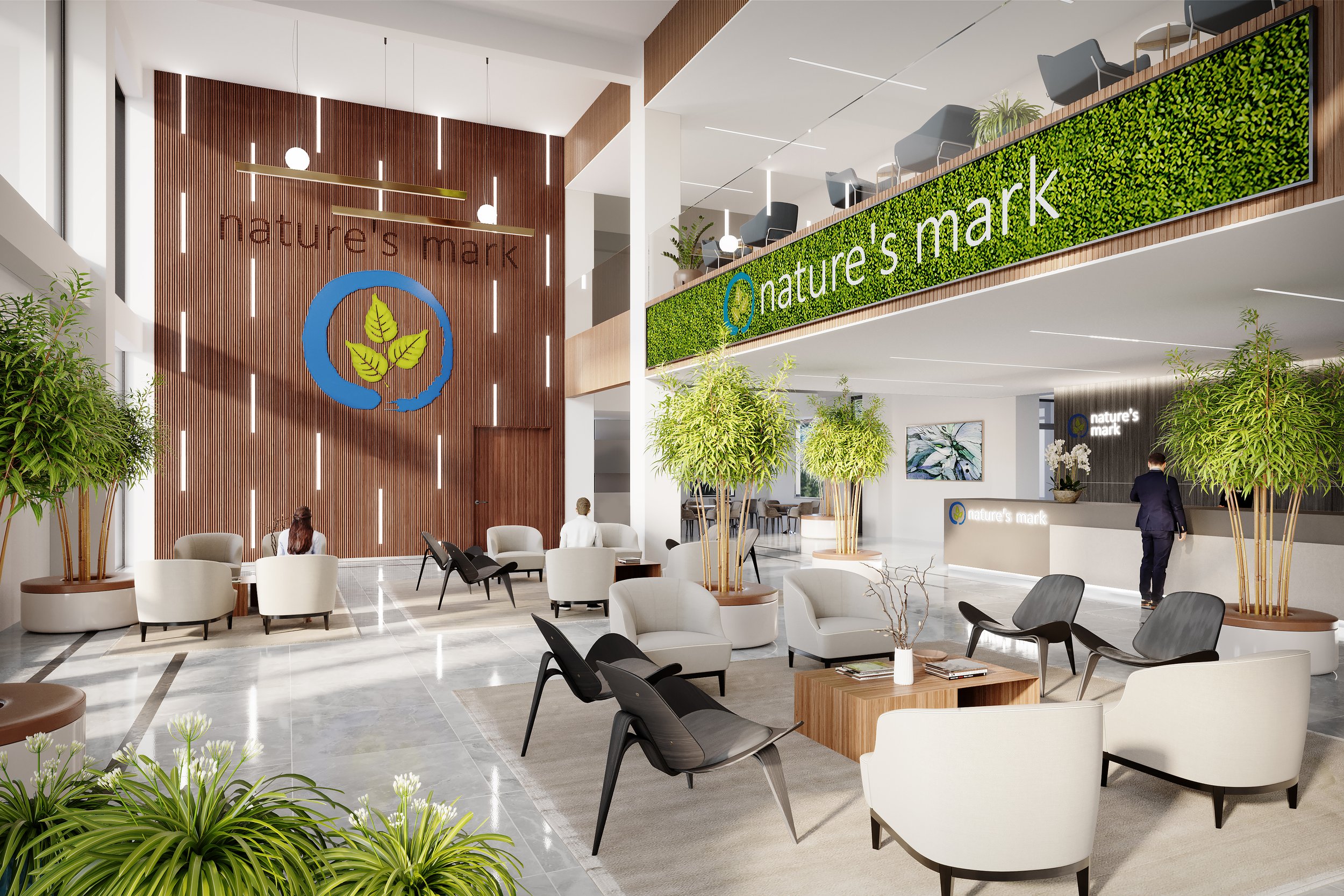
MAIN LOBBY
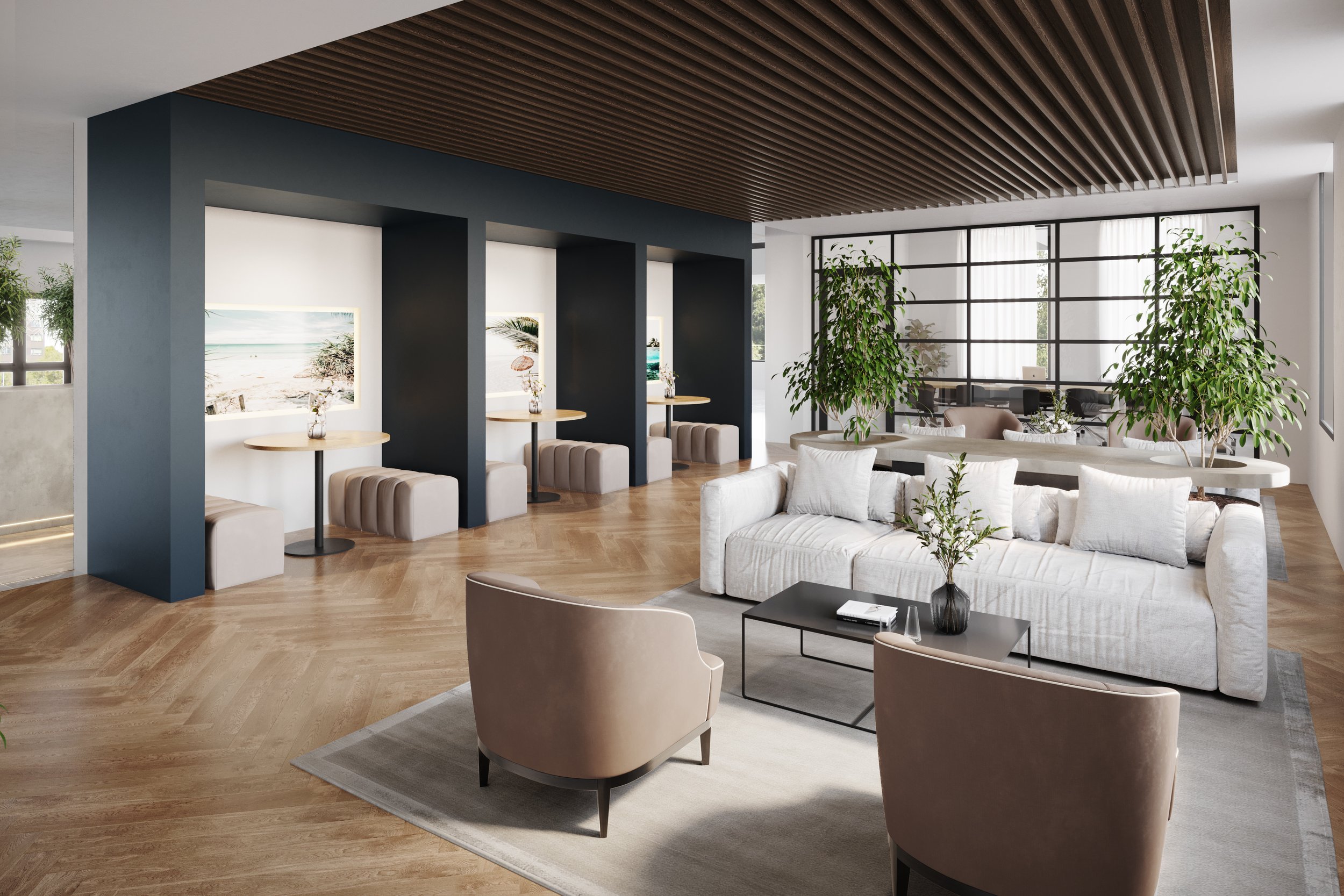
MAIN LEVEL VIP
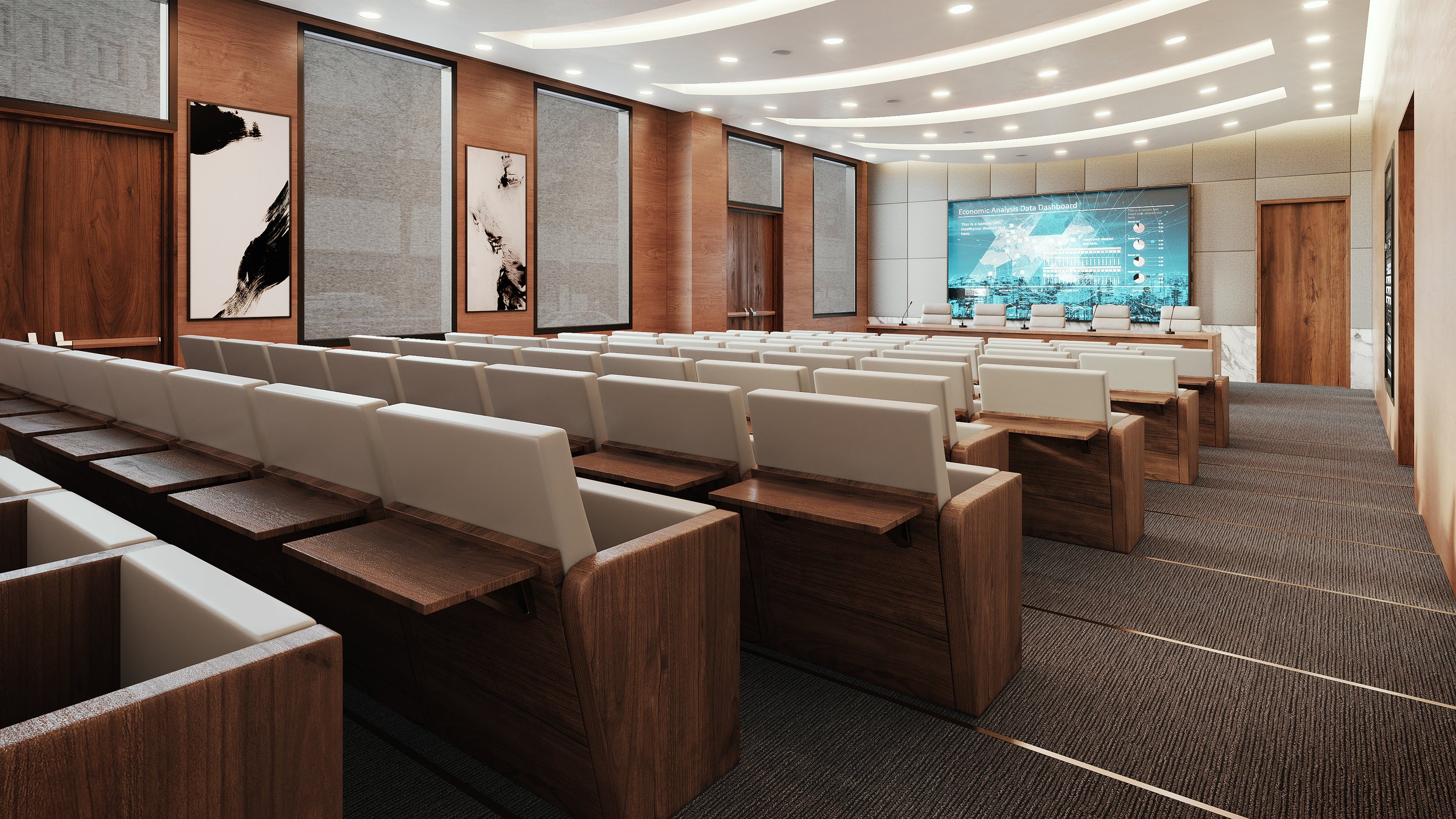
MAIN CONFERENCE CENTER

MID LEVEL LOBBY / MULTI PURPOSE
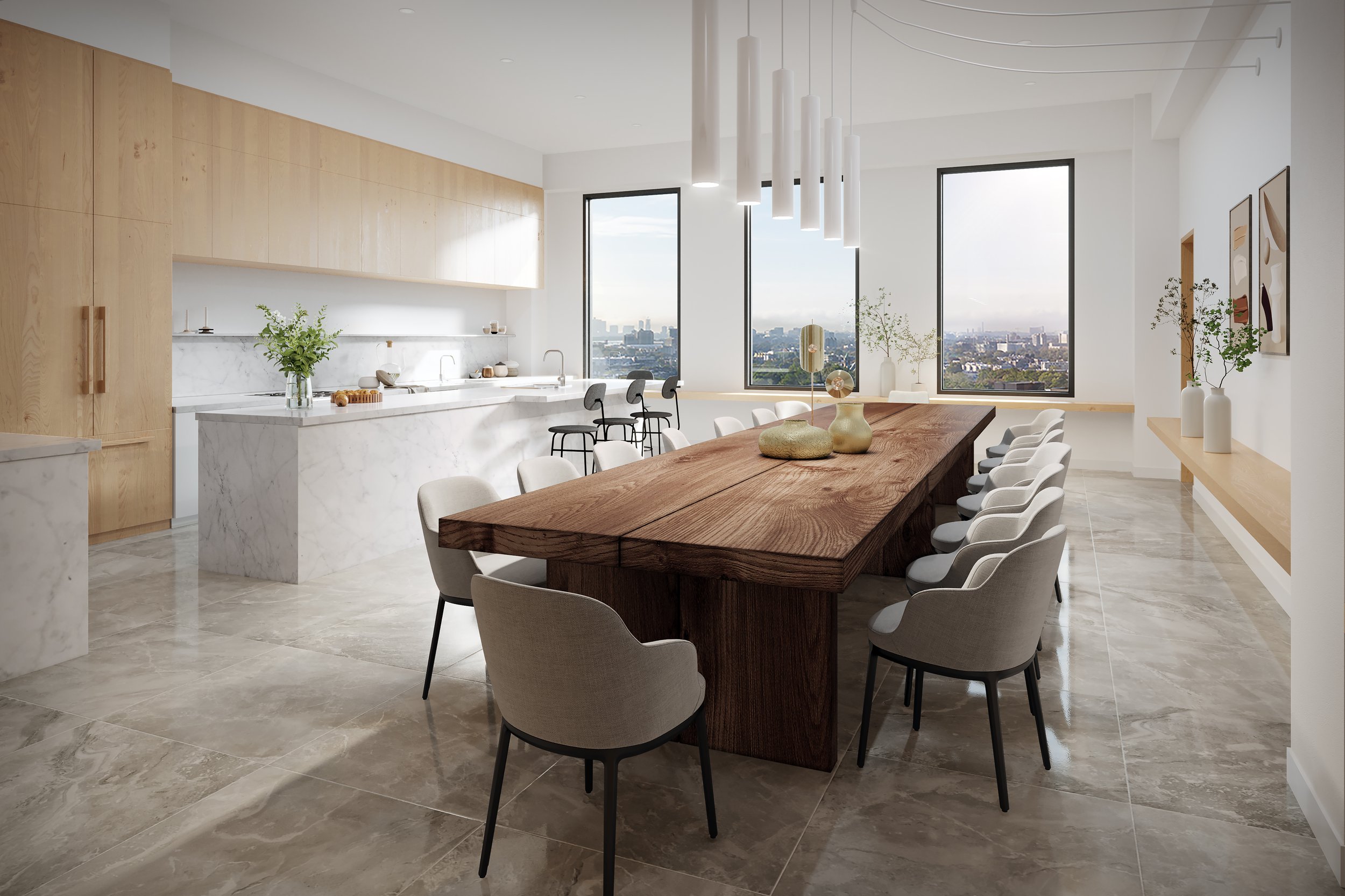
MID LEVEL KITCHEN & DINING
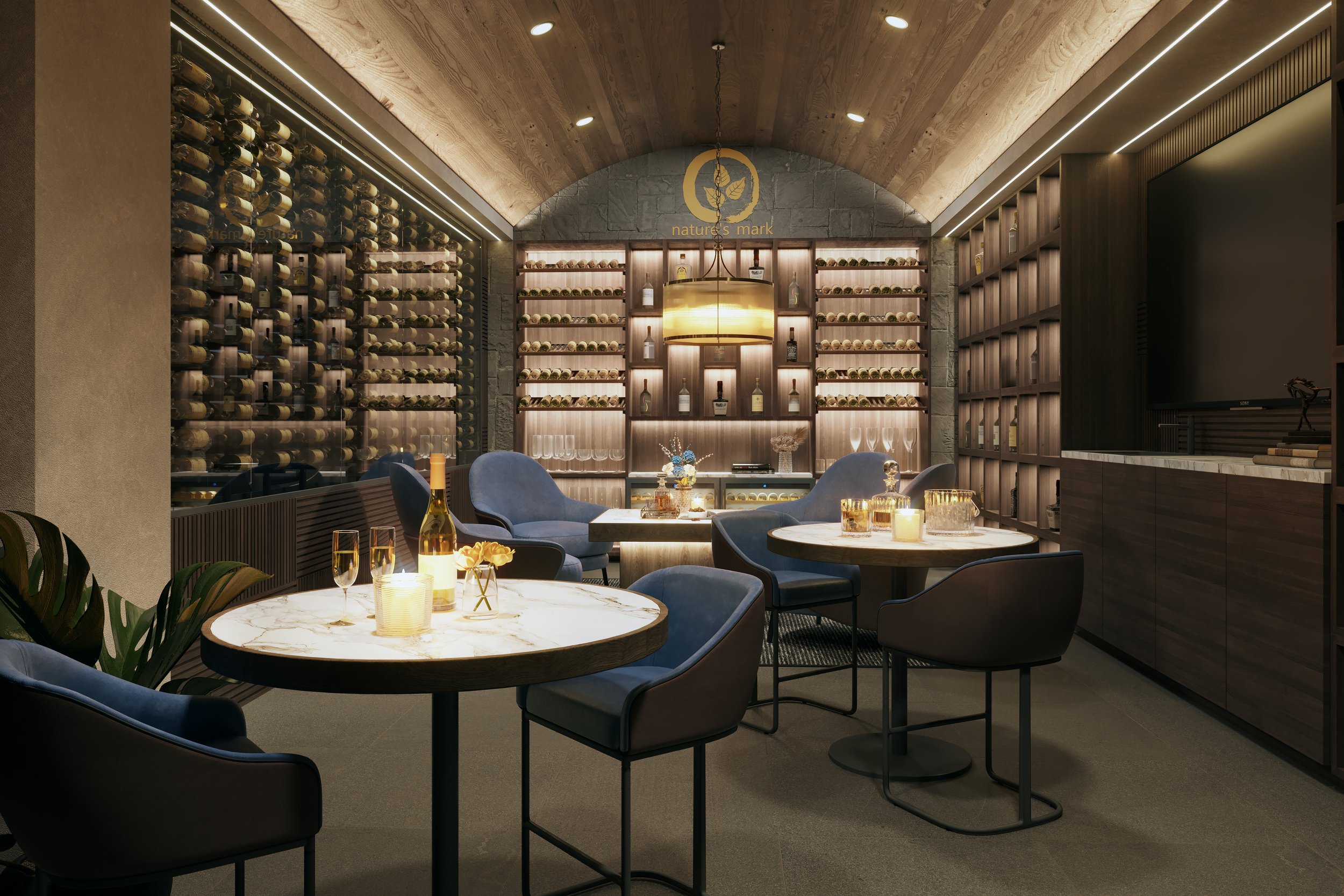
WINE & CIGAR ROOM

MODEL PRIVATE BEDROOM
